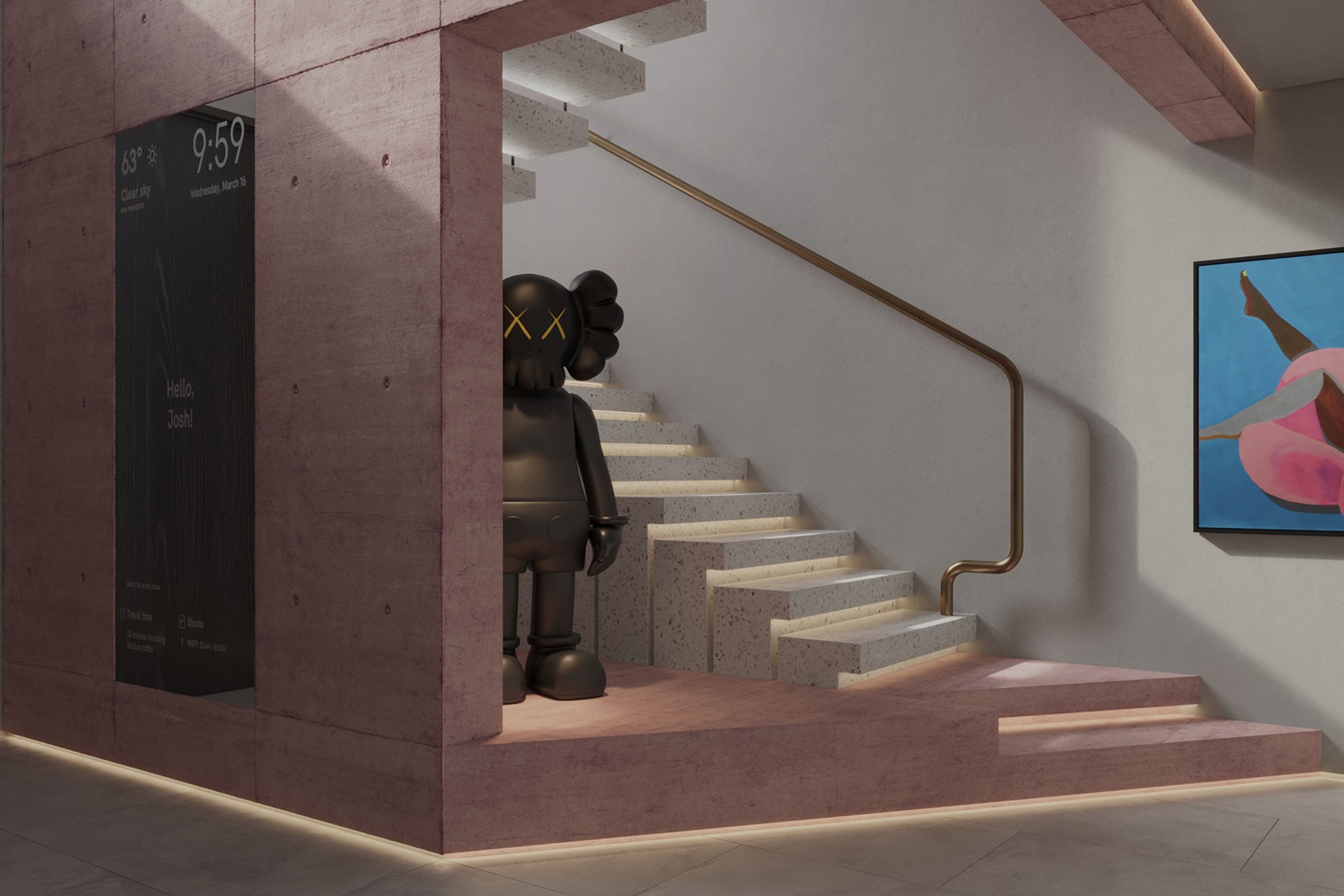
GREECE
VILLA
Location: Porto Cheli, Greece
Total area: 600 sqm
Status: under construction
Location
The villa is situated in Porto Cheli, a seaside town in the southeastern part of Argolis, Greece. Nestled on the Peloponnese peninsula, this coveted location offers breathtaking views of the Aegean Sea and the island of Spetses. The coastal setting provides a perfect backdrop for this contemporary luxury residence, balancing privacy with spectacular natural surroundings.
Planning
The Porto Cheli Residence is a 4-bedroom villa designed with meticulous attention to spatial flow and connection to the environment. The floor plan unfolds as follows:
Main Level: An open-concept living area seamlessly integrates the living room, dining area, and kitchen. Floor-to-ceiling windows dissolve boundaries between interior and exterior spaces.
Private Wing: Four bedroom suites, each with its own distinct character while maintaining design cohesion.
Amenities: A custom game room with a statement billiards table, spacious walk-in closets, and multiple bathrooms featuring signature marble elements.
Outdoor Spaces: Terraces and lounging areas designed to maximize the Mediterranean climate and views.
Design Narrative
The design concept embodies "quiet luxury" - a minimalist approach that emphasizes quality materials and craftsmanship over ostentation. The palette draws from the natural surroundings, with soft neutrals that echo the Greek landscape.
The villa employs a minimalist architectural language characterized by clean lines, unadorned surfaces, and thoughtfully curated negative space. This restraint allows the premium natural materials to take center stage, creating a sense of understated sophistication.
Lighting plays a crucial role, with recessed linear fixtures creating dramatic shadows and highlighting textural elements. Natural light floods the space through strategic openings, changing the atmosphere throughout the day.
Throughout the villa, the material palette is dominated by:
Pale, warm-toned limestone flooring
Light oak wood elements with a matte finish
Silver Cloud stone with its distinctive veining
Creamy Sinai marble surfaces
White plaster walls creating a gallery-like backdrop
LIVING AREA
The interior spaces showcase a harmonious blend of luxury and serenity through a carefully controlled material palette.
Low-profile white seating creates a sense of openness, complemented by light wood accent tables. Textured area rugs provide subtle pattern while maintaining the neutral scheme.
A substantial light wood dining table is paired with minimalist chairs, suspended beneath geometric pendant lighting that creates a sense of intimacy.
KITCHEN
The light-toned kitchen features sleek cabinetry with integrated handles, creating a clean, uninterrupted look. A monolithic island with waterfall edges serves as both functional workspace and sculptural element.
MASTER BEDROOM
The sleeping spaces continue the understated luxury aesthetic with platform beds, integrated nightstands, and artistic headboard treatments. Custom uplighting creates a warm, cocoon-like atmosphere.
The striking bathrooms feature Silver Cloud stone and Sinai marble, creating dramatic visual impact through book-matched patterns. Floating vanities enhance the sense of spaciousness.
Bedroom 1
BEDROOM 2
BEDROOM 3
HOME OFFICE
GUEST BEDROOM 1
GUEST BEDROOM 2
BASEMENT LOUNGE
The billiards room balances sophistication with playfulness through a custom-designed table that serves as both gaming surface and sculptural centerpiece.





