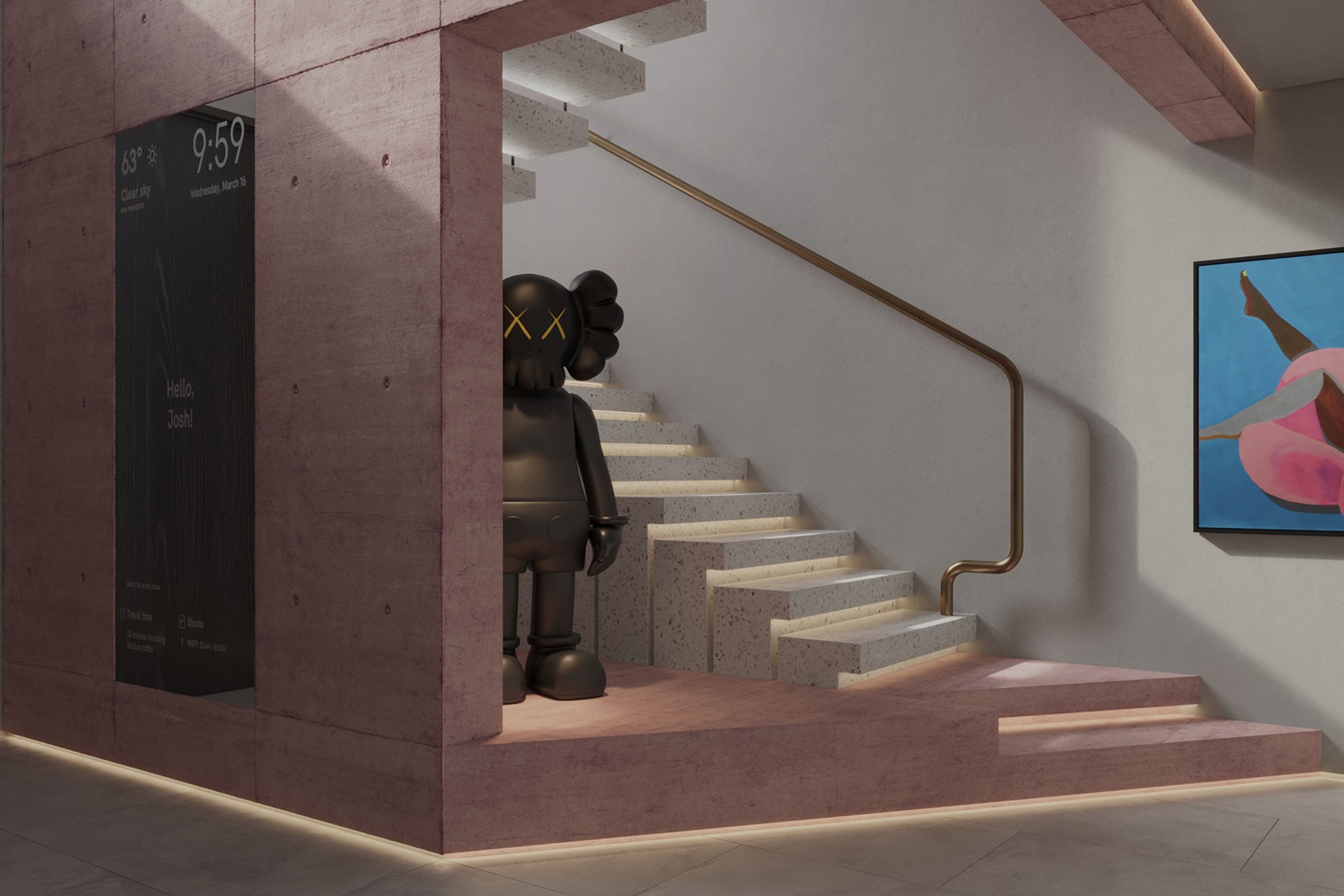
HILLS
VILLA
Location: Sobha Hartland, Dubai, UAE
Total area: 400 sqm
Status: under construction
Zoning
At Hills Villa, thoughtful zoning ensures that every space is functional, practical, and seamlessly connected. The villa is divided into four major zones:
Public Spaces
Living and dining areas are centrally located, encouraging interaction and visually connecting to the outdoor spaces like the pool and deck. These spaces are open and welcoming, making them ideal for hospitality.
Semi-Private Spaces
The prayer room and guest bedroom offer visitor access while maintaining privacy. Positioned strategically, they allow smooth transitions between public and private areas.
Private Spaces
Bedrooms are located on the first floor, away from the high-traffic areas, ensuring peace and privacy for the residents.
Service Areas
The kitchen, utility rooms, and garage are discreetly tucked away to ensure functionality without disrupting the main living spaces.
Visual Continuity between Outside and Inside
Pathways and staircases are designed for efficient movement, creating smooth transitions between zones with minimal space usage.
This zoning strategy balances functionality with comfort, making Hills Villa not just a home, but a lifestyle experience.
3D Models
DAYTIME VIEW
NIGHTTIME VIEW
GET IN TOUCH WITH US!
For any inquiries please submit the form below or send an email directly to design@obssd.co.





